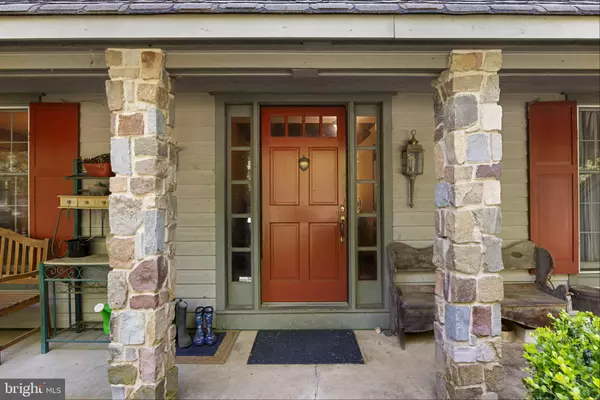
UPDATED:
09/20/2024 01:14 AM
Key Details
Property Type Single Family Home
Sub Type Detached
Listing Status Active
Purchase Type For Sale
Square Footage 3,406 sqft
Price per Sqft $283
Subdivision None Available
MLS Listing ID NJBL2066772
Style Traditional
Bedrooms 4
Full Baths 3
Half Baths 1
HOA Y/N N
Abv Grd Liv Area 3,406
Originating Board BRIGHT
Year Built 1984
Annual Tax Amount $13,031
Tax Year 2023
Lot Size 8.200 Acres
Acres 8.2
Lot Dimensions IRREG
Property Description
Location
State NJ
County Burlington
Area Mount Laurel Twp (20324)
Zoning FARM
Rooms
Other Rooms Living Room, Dining Room, Primary Bedroom, Bedroom 2, Bedroom 3, Bedroom 4, Kitchen, Family Room, Library, Study, Other, Bathroom 3, Primary Bathroom, Half Bath
Interior
Interior Features Additional Stairway, Butlers Pantry, Ceiling Fan(s), Exposed Beams, Spiral Staircase, Stain/Lead Glass, Bathroom - Stall Shower, Stove - Wood, Walk-in Closet(s), Wood Floors
Hot Water Natural Gas
Heating Radiant, Forced Air
Cooling Central A/C
Flooring Hardwood, Carpet, Ceramic Tile, Slate
Fireplaces Number 2
Fireplaces Type Gas/Propane
Inclusions All light fixtures, range, refrigerator, dishwasher, microwave, washer, dryer, library ladder
Equipment Built-In Range, Built-In Microwave, Dishwasher, Dual Flush Toilets, ENERGY STAR Clothes Washer, Dryer - Gas, Refrigerator
Fireplace Y
Appliance Built-In Range, Built-In Microwave, Dishwasher, Dual Flush Toilets, ENERGY STAR Clothes Washer, Dryer - Gas, Refrigerator
Heat Source Natural Gas
Laundry Upper Floor
Exterior
Garage Garage - Side Entry, Oversized
Garage Spaces 2.0
Waterfront N
Water Access N
Roof Type Architectural Shingle
Accessibility None
Parking Type Attached Garage, Driveway
Attached Garage 2
Total Parking Spaces 2
Garage Y
Building
Lot Description Irregular, Partly Wooded, Pond, Secluded
Story 2
Foundation Slab, Crawl Space
Sewer On Site Septic
Water Public, Well
Architectural Style Traditional
Level or Stories 2
Additional Building Above Grade, Below Grade
New Construction N
Schools
School District Mount Laurel Township Public Schools
Others
Senior Community No
Tax ID 24-00702-00029 04-QFARM
Ownership Fee Simple
SqFt Source Estimated
Special Listing Condition Standard

Get More Information

Giovanni Maggipinto
Realtor Associate | License ID: 1644529
Realtor Associate License ID: 1644529



